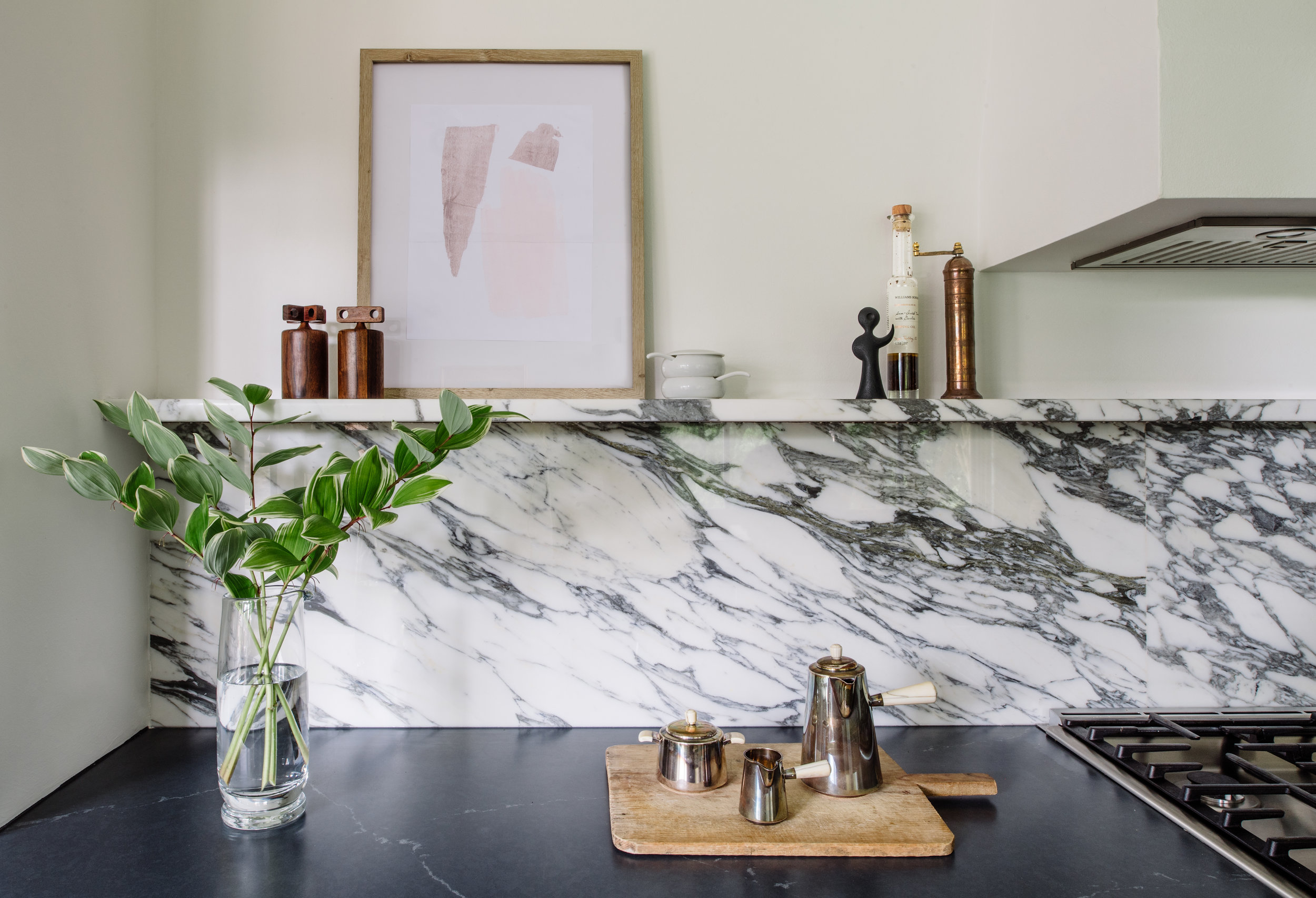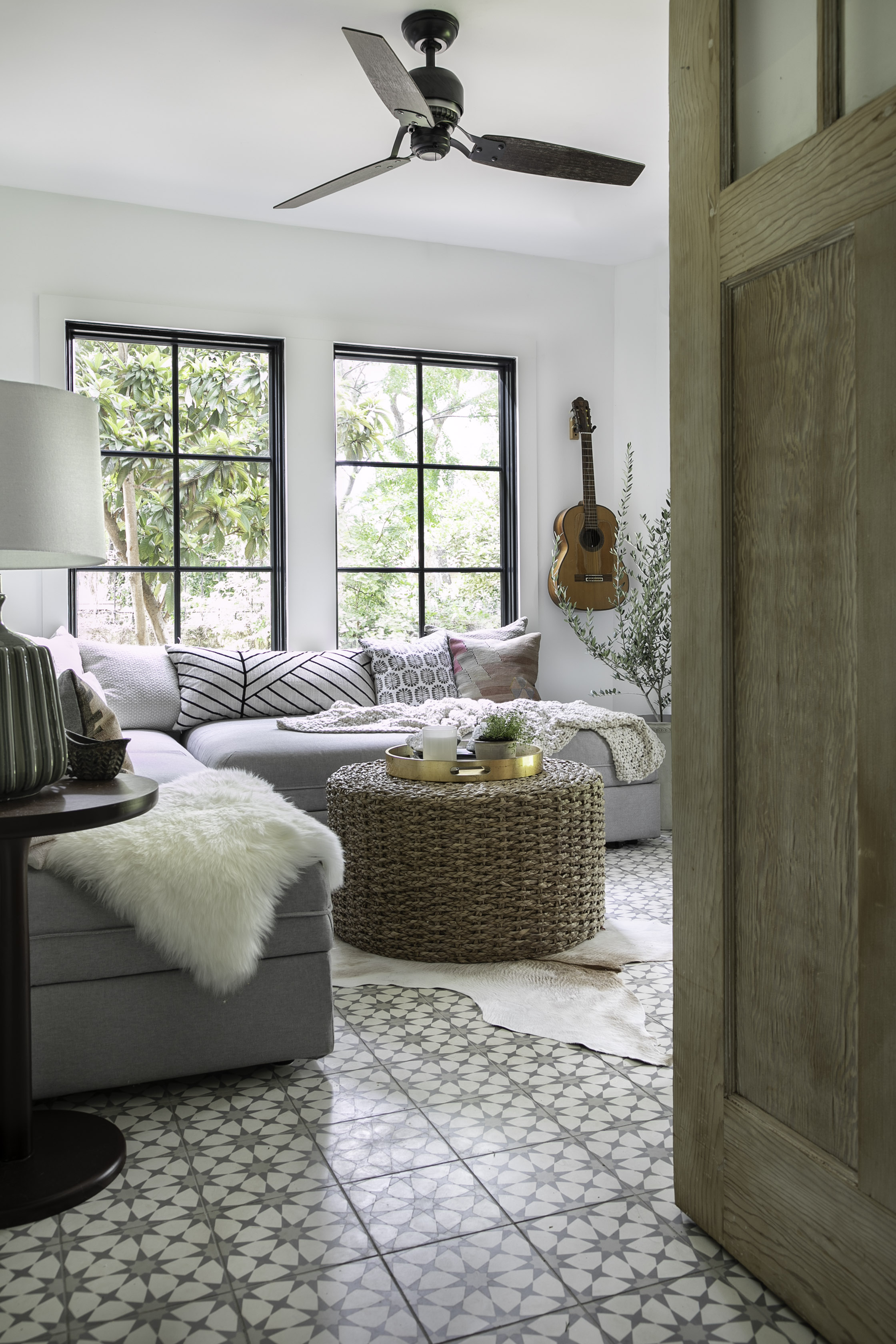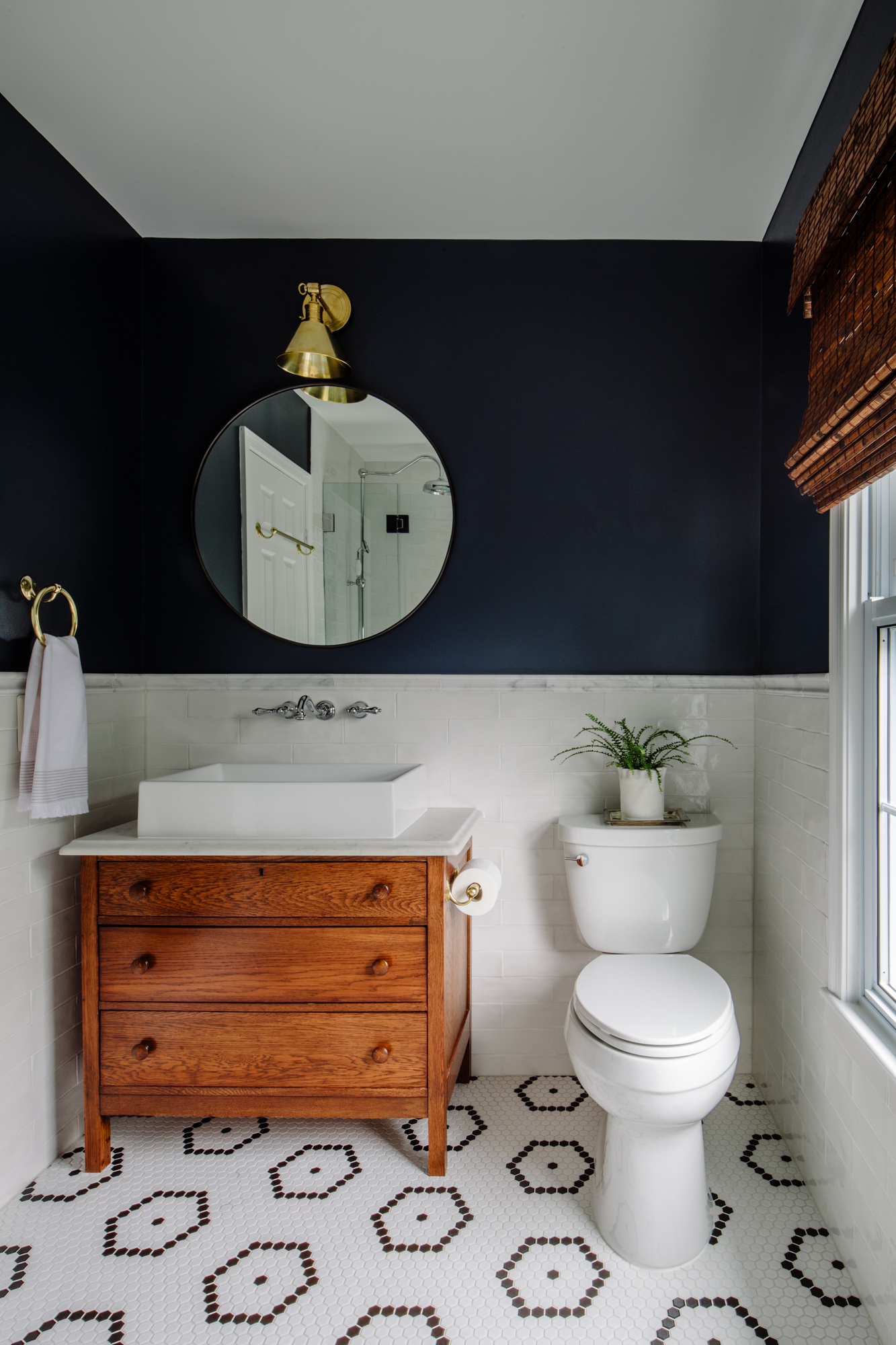Project Reveal: Gorgeous Galley Kitchen
Sometimes a small project can turn out to be one of the most fulfilling - that’s the way I feel about a recent galley kitchen we completed. Our clients came to us wanting to update their kitchen, but needed to stay within the original footprint - a traditional galley style.
We took the opportunity to think outside the proverbial box - literally! Our goal for the space was to make it feel unique, and visually widen it. For inspiration, we looked to Belgian designs, which are often streamlined in their approach.
In order to make the space feel larger and more open, we did away with all standard upper cabinets, and enlarged the window above the sink to a double casement style by Pella. Additionally, we designed the lower cabinets with large, high-capacity drawers. To complete the cabinetry storage, we designed a hutch-style pantry unit at the end of the counter run for everyday-use small appliances like a toaster and Vitamix.
Since space was limited, we were able to splurge on materials that provided a lot of wow factor. The countertop is made of Silestone, in a pattern that mimics soapstone. The veining is beautiful, and the satin finish feels amazing! The real showstopper, though, is the backsplash. A striking slab of Calacatta Vagli marble creates a dramatic focal point - I could stare at it all day! A plaster-look range hood blends seamlessly, keeping everything above eye-level light and bright.
Our clients were thrilled with the results, and I have to admit, it made me want to redo my kitchen again! ;)
If you’re considering a kitchen renovation, and want something truly unique, reach out to us through the website HERE.
Photos by: Robert Radifera








