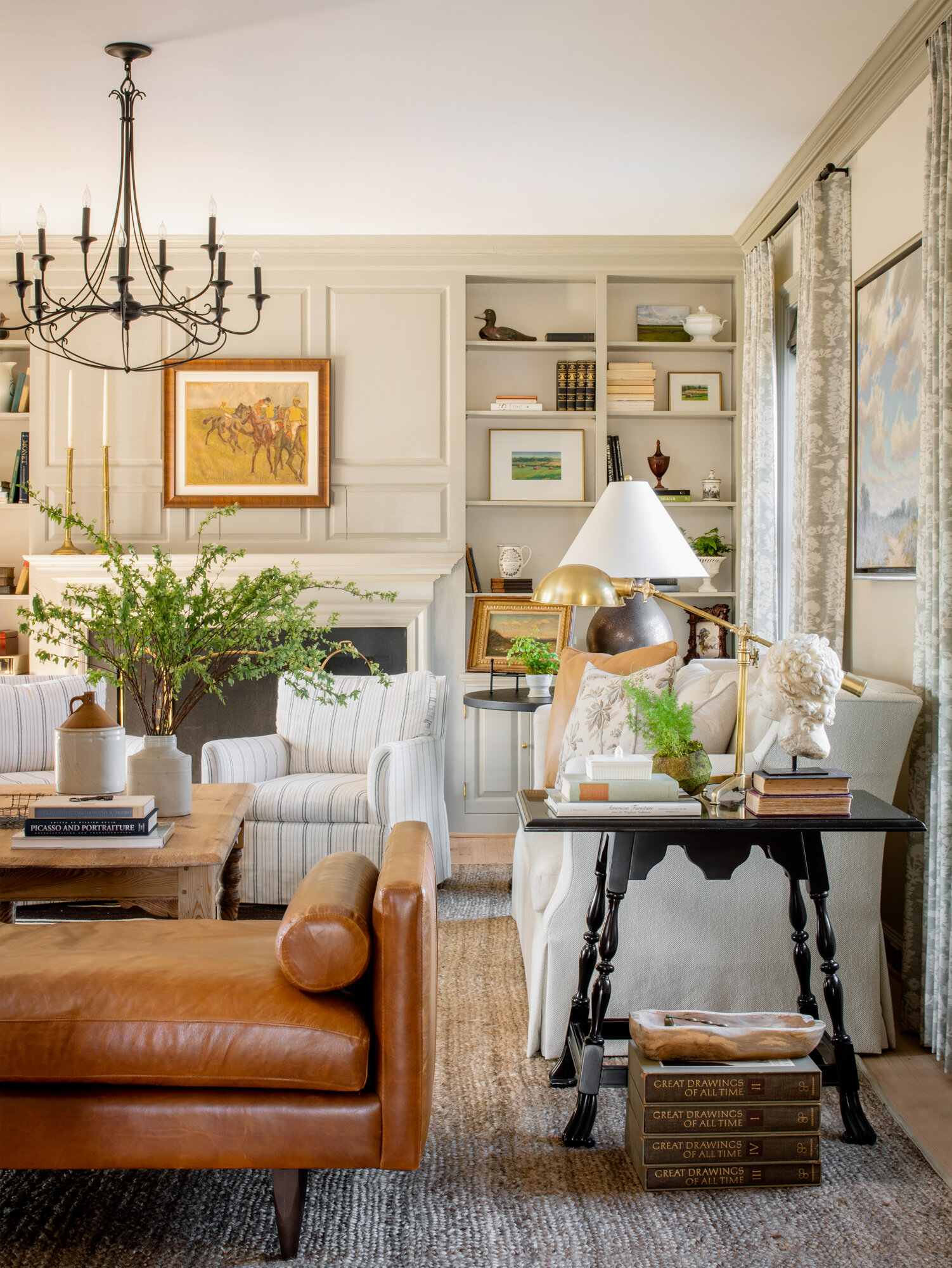Project Reveal: Elegant Farmhouse Part I
It’s not every day you get a call like the one that started our journey with #projectelegantfarmhouse. The homeowner reached out, explaining that they were downsizing from the home they built when their children were young to her family’s farmhouse about an hour away. She needed help consolidating family antiques, art, and what currently existed at the farm, in a way that was cohesive, and signaled their “fresh start” in their forever home. The project location is about three hours from my home base, so she invited me to stay with them to see the scope first. I’ll admit, it did feel a little odd to stay with a total stranger, but my gut told me it was all going to be OK. I made that first drive down, and took a leap of faith.
THE STORY
The initial tour included a visit to their “in town” house, where they were preparing to sell. We took inventory of items she really wanted to make a place for at the farm, and what she was willing to let go. Then, we travelled to the farm. I don’t think I could have been prepared for how charmed I was by the place! A brick and slate exterior greeted us, and it occurred to me that it was no standard farmhouse, but an elegant one. The homeowner described going there with her parents when she was young, and that little had changed since they had decorated it. She wanted to honor the history, but needed it to reflect her family’s casual lifestyle. I felt both eager and overwhelmed by the idea of getting to work on such a fantastic home. Needless to say, I said yes!
THE CONCEPT
Our goal for the home was to create unified spaces that all spoke the same language: Approachable elegance. Historical. Soulful. Muted and Textural.
THE TASK
To meet the challenge of combining, yet editing the client’s existing furnishings, we reupholstered, and in some cases, re-worked furnishings to meet the design. We incorporated some new pieces, but focused on sourcing items with age and character referencing the history of the home. New, custom pieces we designed for the home were done to meet specific purposes, and will hopefully live as heirlooms alongside the beautiful collection of antiques.
Let’s take the first part of the tour!
A custom console we designed for the foyer, a vintage Oushak rug, a collection of antique European, and meaningful items set the stage in the foyer.
We wrapped the dining room in a burlap wallpaper as a nod to the rustic elements of farm life, and combined the client’s windsor chairs with a custom, eleven foot long farm table we commissioned.
The sun porch was designed to accommodate casual reading, small meals, and family game time. We selected slipcovered furniture, and designed a custom banquette to make the room both approachable and multi-purpose.
A teak root console table topped with soapstone was perfect for creating a “gardening table” moment.
The living room is flanked by two sofas and swivel chairs we reworked for the design. Curtains on the left side of the room draw to create a cozy space for movie night, then return to hide the TV.
It was all about layering favorite elements and textures in this space: linen, cotton, leather, jute, weathered wood, and a touch of black. Needless to say, the light-colored fabrics are all Performance grade!
The powder room that’s tucked under the stairs was given special treatment with a custom wallpaper mural depicting a bucolic scene.
That’s it for Part I! Stay tuned for Part II of the tour coming soon!
All photos: Robert Radifera for Stylish Productions













