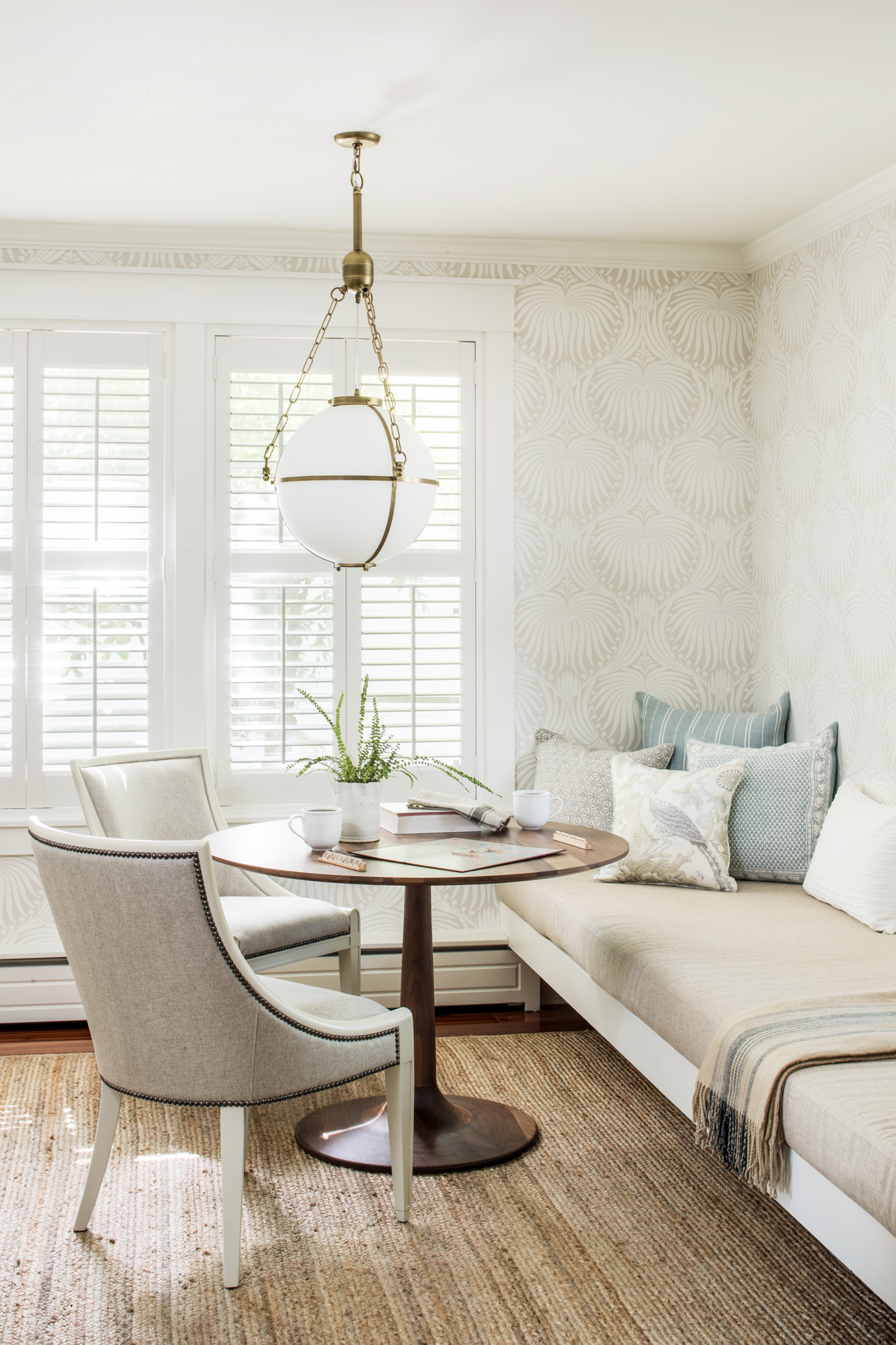Project Reveal: Arlington Bungalow
When it comes to your home, how it makes you feel is just as (if not more than) important as how it looks. When we are designing for our clients, it is with the notion that we want their homes to make them feel good, make their guests feel welcome, and contribute to their well-being. Our Arlington bungalow project brought into shining focus just how much of a role design plays in creating a space that contributes to contentment.
When our clients approached us to work together, they were juggling hectic careers, and some family health concerns. With two people working from home, but no designated work spaces, the clients felt like their home was trying to multi-task, and failing miserably. After assessing the structure and needs of the family, we set out to design a home that spoke the language of the architecture, meet the multi-function needs, and yes, look amazing, too!
The scope of the project involved the entire main level: a dining room, den/playroom, family room, kitchen, and powder room. Fortunately, there were no structural changes needed, just a lot of design creativity, and willingness on the part of our clients to be open-minded, and roll with our proposals! They were so excited about the process, and taking the “big step” to update the home they love. I think we can safely say they are now enjoying a heightened sense of contentment and joy in their “new” home!
What we did:
To address the His and Her needs for office space, we carved out two work areas. An outgrown playroom was converted to a more masculine and traditional home office type of space. Custom built-ins were designed to house all the miscellaneous paperwork, electronics, etc, while a pinstripe wallpaper added visual interest in a space otherwise meant to be a soothing workzone.
photo: Robert Radifera
Next, the clients were willing to let go of a formal dining room, in lieu of a feminine space that could function as both a work area for Her, but could double as guest overflow during entertaining. In the re-imagined space, a long built-in daybed offers a place to relax when our client needs to take a break from the computer, and provides ample seating when a portable dining table is set up on special occasions.
photo: Robert Radifera
The large family room, at one point added on to the original bungalow by previous owners, lacked architectural interest and authenticity. To tie it visually to the original structure, we devised a feature wall of exposed brick, and designed a long wall of built ins (not visible in image) to service as a corral for media, and offer plenty of storage. Finally, a fresh palette of appropriately-scaled furniture gave the space the breathing room it needed. Now, the family can all crash on the super-large sectional for movie nights, and entertain from the built-in bar.
photo: Robert Radifera
Finally, the kitchen received a refresh to complement the other reworked spaces. The clients preferred to do a modest update that included painting existing cabinets, and replacing countertop, backsplash, lights and hardware. The result: a lot of visual bang for a small investment.
photo: Robert Radifera
Love this reveal? Inquire about your own project – we’re currently taking new clients for 2019!











